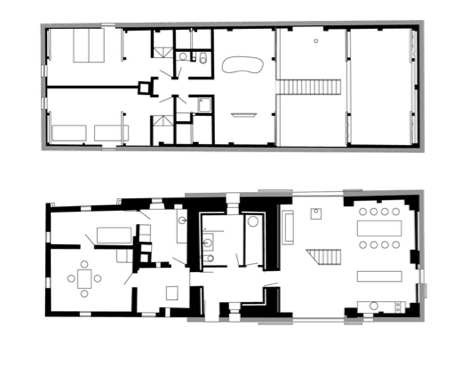
-
Architects: OV-A
- Area: 245 m²
- Year: 2008
-
Photographs:Tomas Soucek
Text description provided by the architects. The 170 years old country house stands in a small village in southern Bohemia. The original house consisted of three parts lined up one after another. In the front it is the wooden living part with the main room, entry hall and kitchen. Next to it is the stone cow shed with vaulted ceiling. The last part is the brick barn, its thin walls are reinforced by pillars. The client asked us to turn the original living part into the guest room and to use the original service parts of the house as the new main living area.

Our goal was to find the right measure of new elements and to maintain the original picturesque character of the country house. The old living part was only renovated, the cowshed, barn and attic were turned into new living spaces, their farm character was maintained.

The atmosphere of the barn with the open roof is enhanced by the preserved big service gates on both sides. The open interior is thus connected with life in the garden. Looking out from the inside evokes a large scale picture changing with season, weather, time of the day. The original roof frame and the walls were kept and unified with a white paint.

A new door connects the old living part to the remodeled cowshed and barn. Thus creating a new communication spine and a view through the house ending with a new window in the eastern wall. The staircase is straight and does not interfere with the roof frame. Two bedrooms open to the roof are accessible through the gallery.

The new living areas are insulated from the outside with a mineral wool clad with planks. The lime plaster on the front part was renovated. The new roofing is common in the region and is light not to burden the roof frame.



















